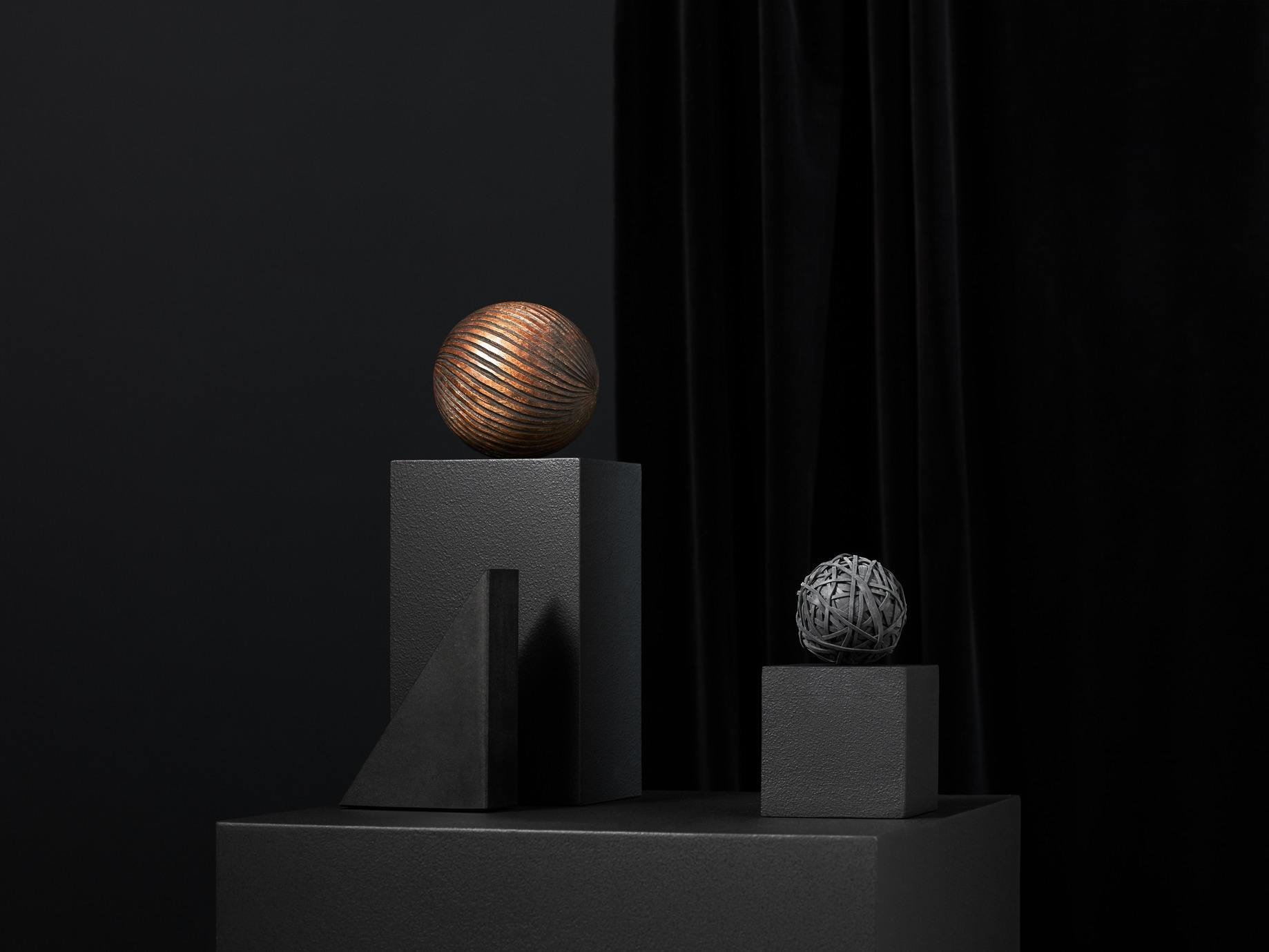Innovative AR
Virtual Placement & Exploration
Introducing Built AR: Revolutionizing Home Design with Augmented Reality
At Built AR, we are pioneering a new era in home design through cutting-edge augmented reality technology. Our innovative service transforms your home design vision into a fully interactive experience, ensuring that every detail meets your expectations before construction even begins.
Our Process:
Seamless Design Integration: Simply provide us with your home design plans, and our techs will import your files into our software then we will seamlessly import and translate them into an immersive augmented reality environment. This process ensures that your unique vision is accurately represented and ready for visualization.
Virtual Placement and Exploration: Experience your home design as if it were already built. Our platform allows you to place your design on your property, providing a realistic preview of how your home will fit into its surroundings. Navigate through different areas, interact with various features, and get a true sense of scale and space. Move your home to the exact location you desire and stake your corners.
Perfecting the Details: With Built AR, you can meticulously assess how your windows align with desired views, optimize natural light, and ensure that the overall layout complements your lifestyle. Our augmented reality tool allows you to adjust and refine elements in real time, ensuring that every aspect of your design aligns with your vision. We will then work with you and your architect and General Contractor to perfect your build.
Enhanced Decision-Making: Our service empowers you to make informed decisions with confidence. By visualizing your home in its actual setting, you can evaluate and adjust design choices, including room placements, window orientations, and more, to ensure that your new home is perfect in every way.
Why Choose Built AR?
Precision and Accuracy: Our technology guarantees that your design is faithfully represented, capturing all the nuances of your plans.
Convenience: Avoid the guesswork of traditional design visualization. Our platform provides a comprehensive view of how your home will look and function in its intended environment.
Enhanced Customization: Make real-time adjustments to your design to achieve optimal results, tailored to your specific preferences and needs.
With Built AR, step into a new dimension of home design where innovation meets practicality. Let us help you bring your dream home to life with unparalleled clarity and confidence.
Professional Service
Optimizing Groundwork and Setbacks with Built AR: Integrating Survey Data and GIS Overlays
At Built AR, we understand that the success of your construction project hinges on meticulous planning and precise execution. To ensure that every aspect of your build is flawlessly aligned with your property’s unique characteristics, we offer an advanced service that integrates survey information and Geographic Information System (GIS) overlays into our augmented reality platform.
Our Comprehensive Approach:
Seamless Survey Data Integration: Our platform effortlessly incorporates your site survey data, providing a detailed and accurate representation of your property’s topography and existing features. By importing this critical information, Built AR allows you to visualize how your design interacts with the natural landscape, ensuring that all groundwork and structural elements are correctly planned and executed.
Advanced GIS Overlay Integration: With the addition of GIS overlays, our augmented reality tool provides an enhanced perspective on geographical and infrastructural elements, such as property boundaries, utility lines, and elevation changes. This integration allows for a comprehensive understanding of how these factors impact your design, enabling you to plan your construction activities with greater precision.
Strategic Groundwork Planning: By visualizing your design in conjunction with survey data and GIS overlays, you can effectively plan and optimize groundwork. Our platform helps you assess the feasibility of your design in relation to site conditions, making it easier to plan excavation, foundation work, and other critical construction activities.
Accurate Setback Management: Ensure compliance with local zoning regulations and setback requirements with our precise visualization tools. By overlaying your design with survey and GIS data, Built AR allows you to accurately measure and plan for necessary setbacks, avoiding potential issues and ensuring that your project adheres to legal and regulatory standards.
Informed Decision-Making: Our augmented reality solution provides a clear, interactive view of how your design fits within the physical constraints of your property. This enables you to make well-informed decisions about adjustments and modifications before ground is even broken, saving time and reducing the risk of costly changes during construction.
Why Built AR for Survey and GIS Integration?
Enhanced Accuracy: Our integration of survey and GIS data ensures that your design is aligned with the real-world conditions of your site.
Improved Efficiency: Streamline your planning process with comprehensive, interactive visualizations that reveal potential issues before they arise.
Regulatory Compliance: Accurately plan setbacks and ensure compliance with zoning laws, minimizing the risk of delays or legal complications. Also get a virtual overview of your groundwork from septic to electrical.
With Built AR, you gain a powerful tool for integrating survey information and GIS overlays into your home design process, paving the way for a smoother, more efficient construction experience. Leverage our technology to ensure that every detail is meticulously planned and executed, from groundwork to final finishing.

Realty AR / VR Tour Solutions
Coming Spring 2025


